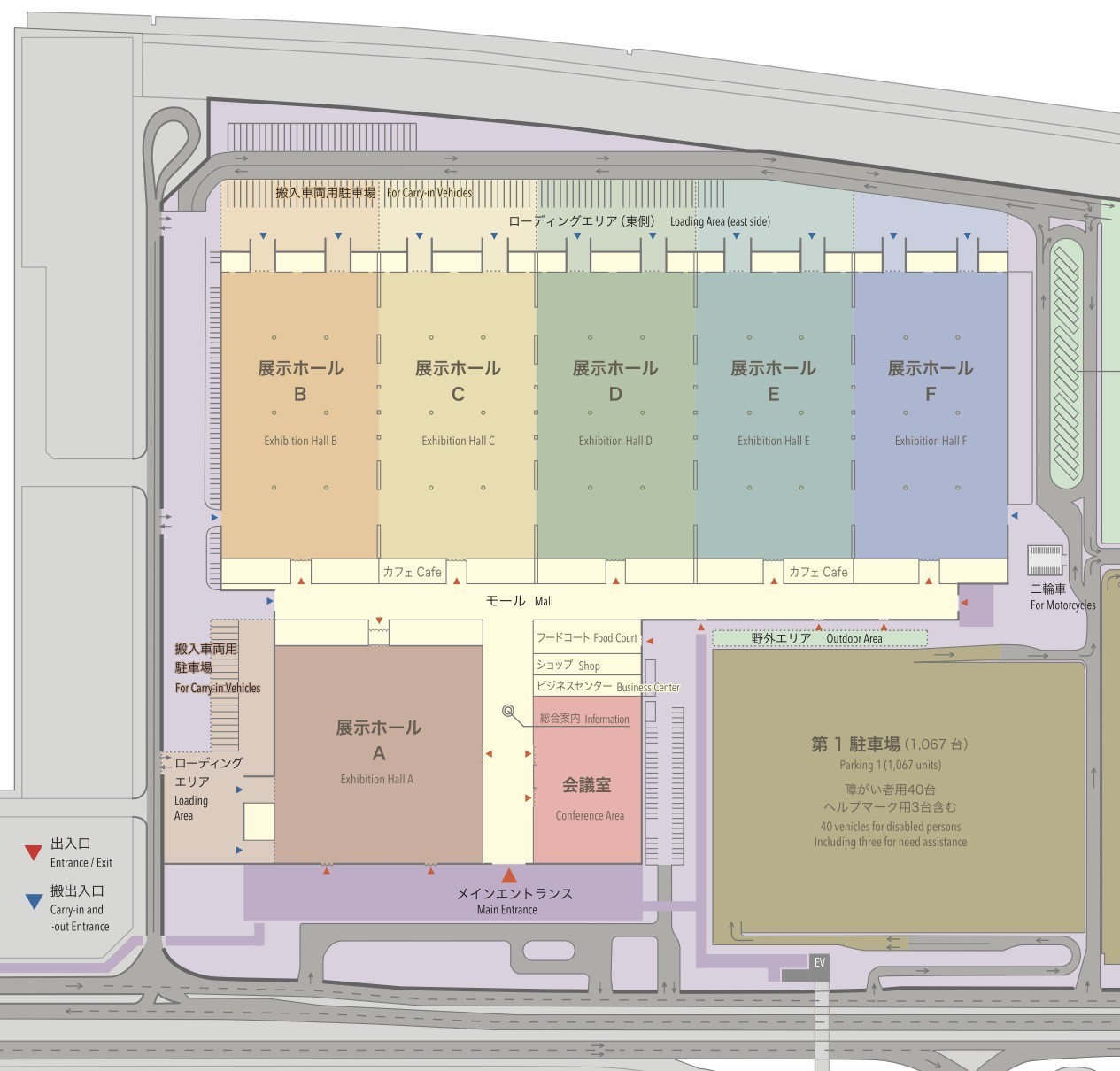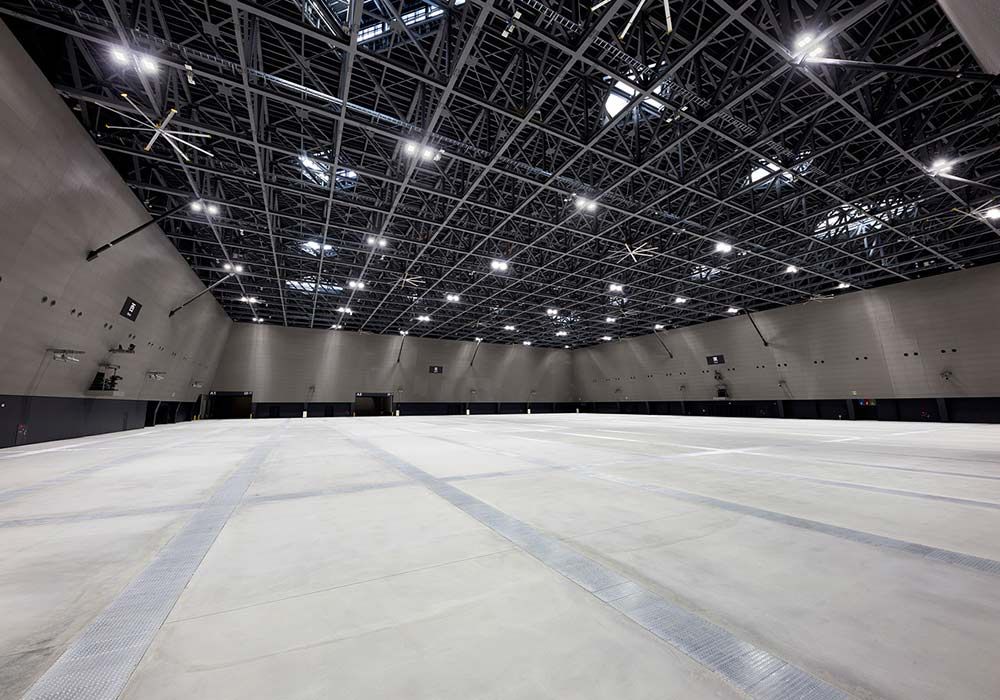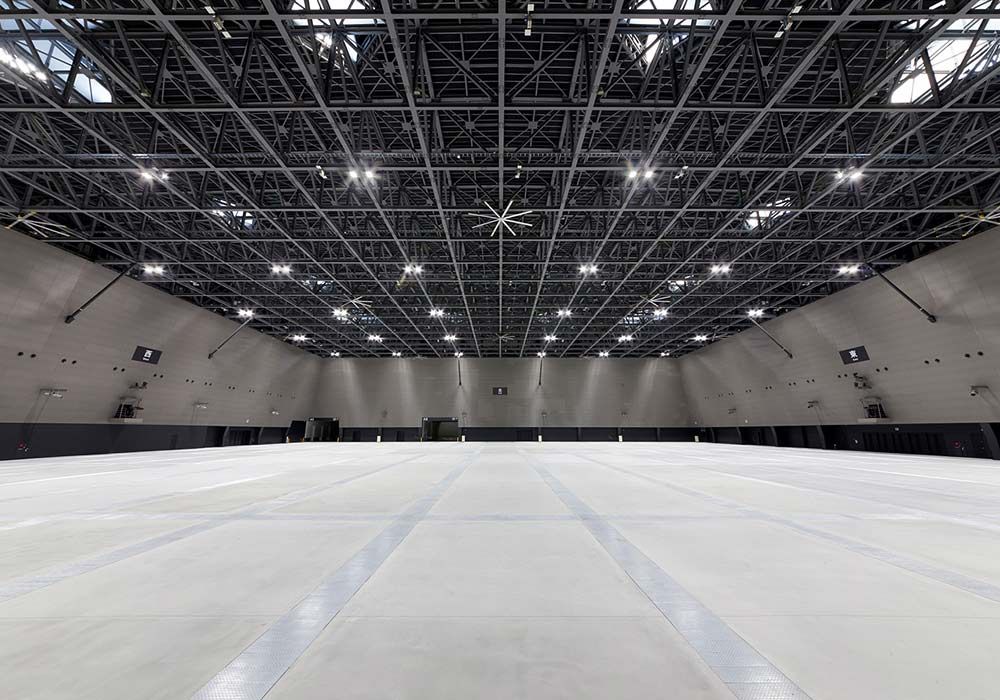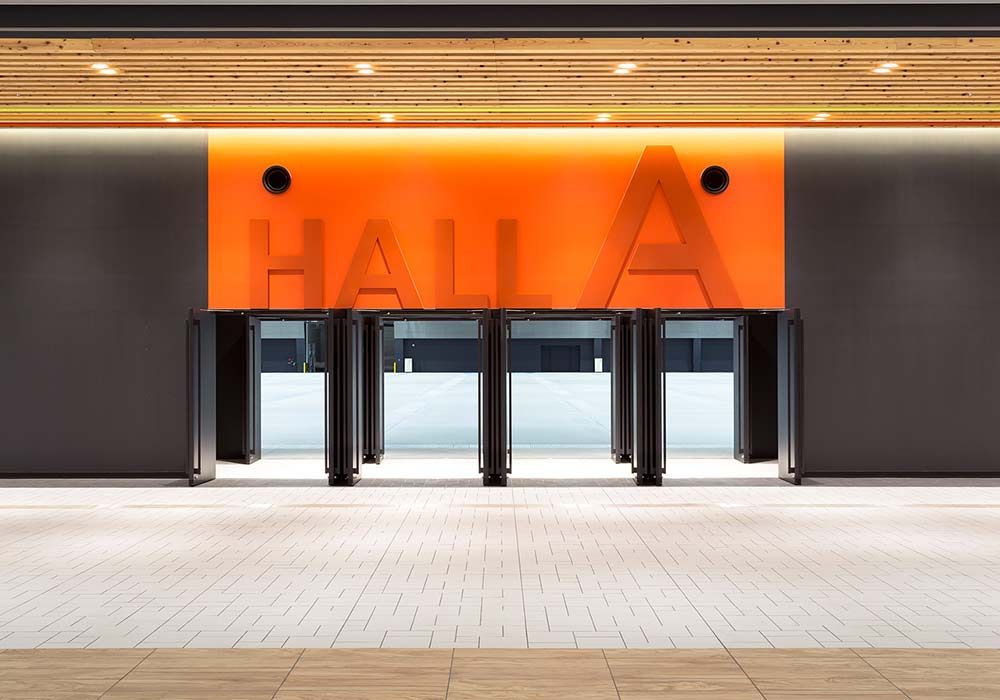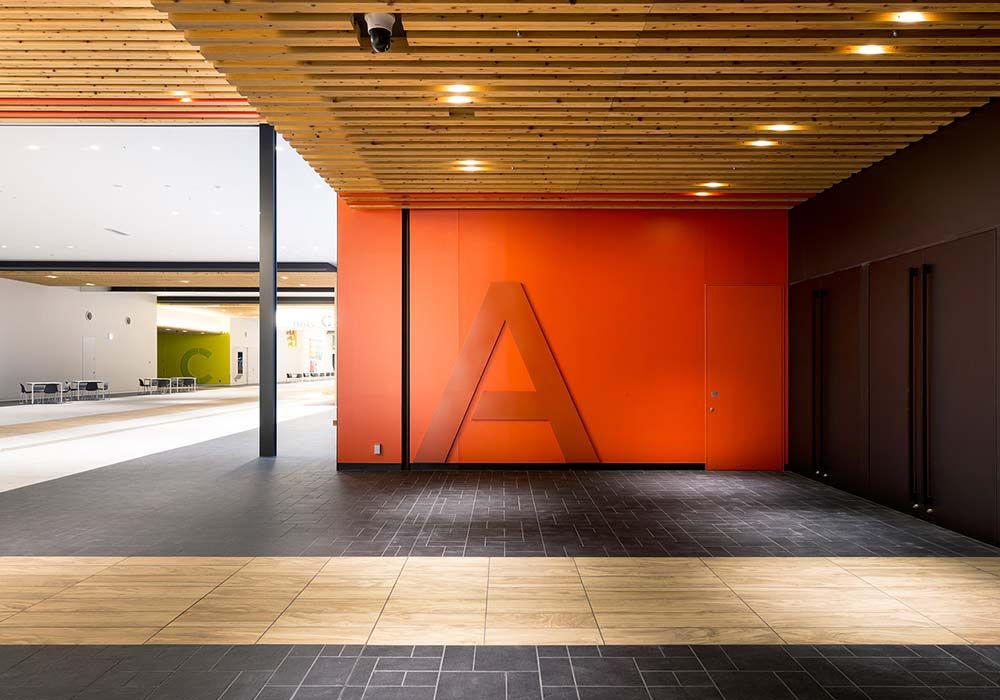Exhibition Facilities Guide
-Facilities Guide- TOP
- Organizer Top
- Facilities Guide - Exhibition Facilities Guide
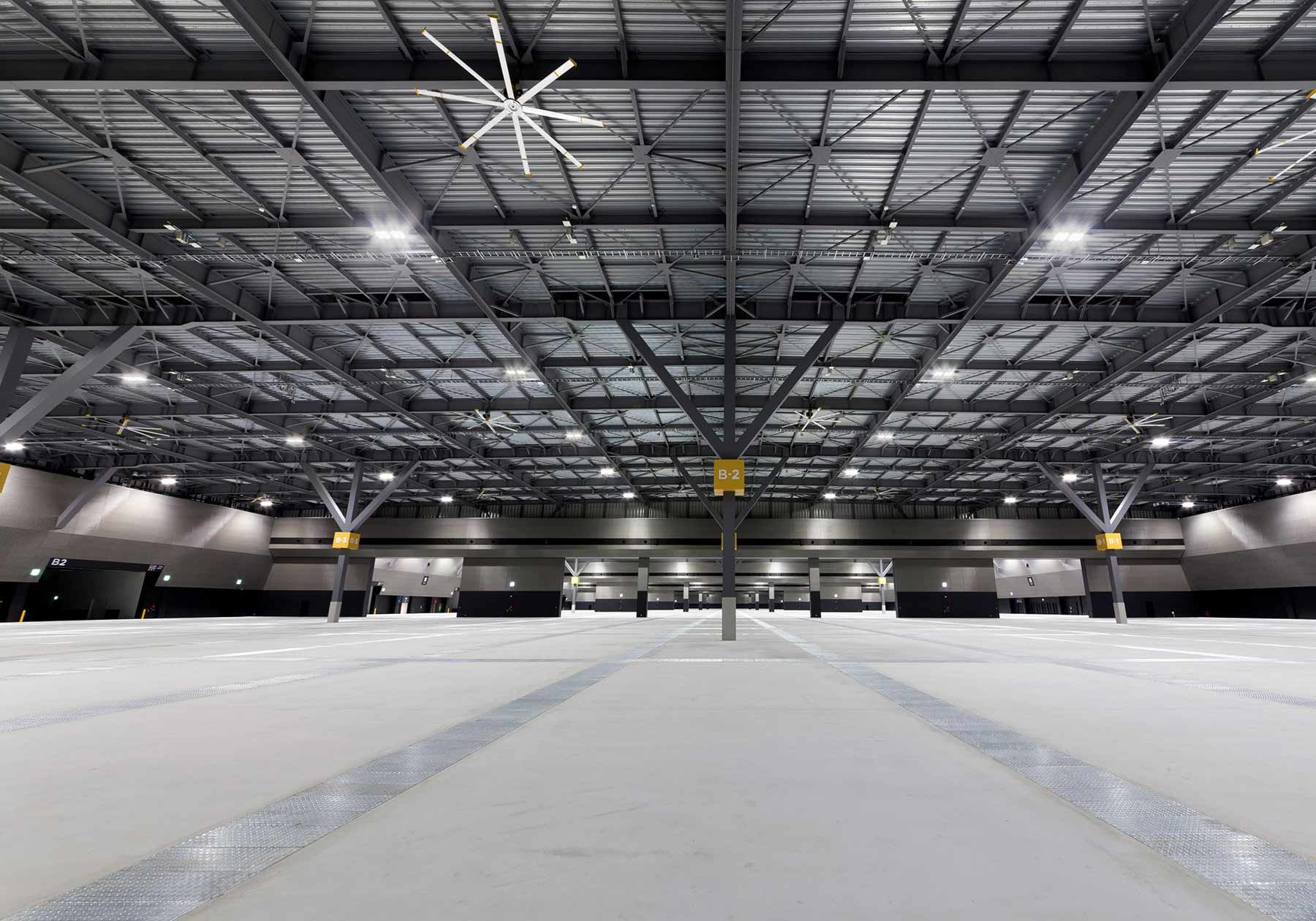
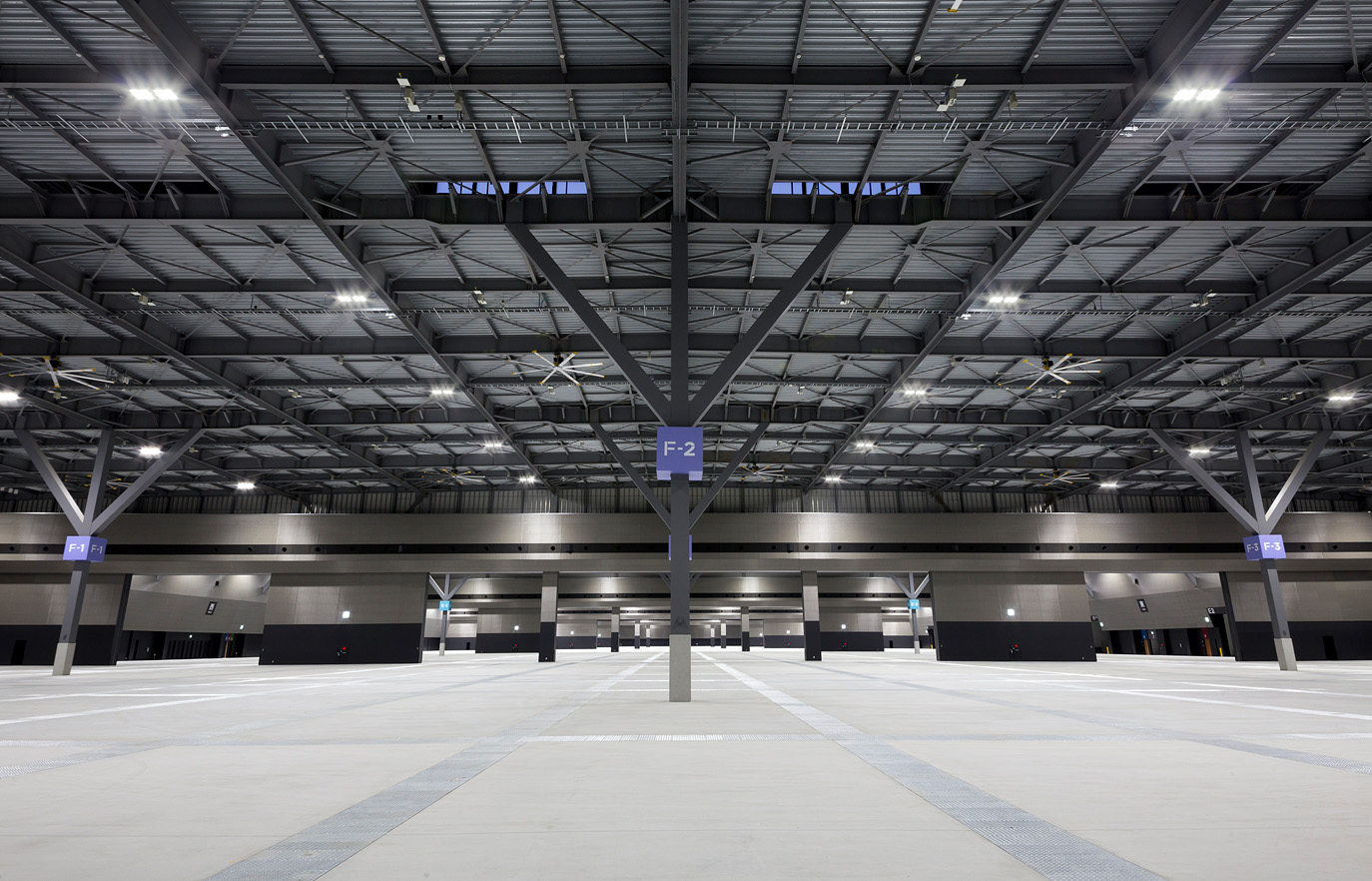
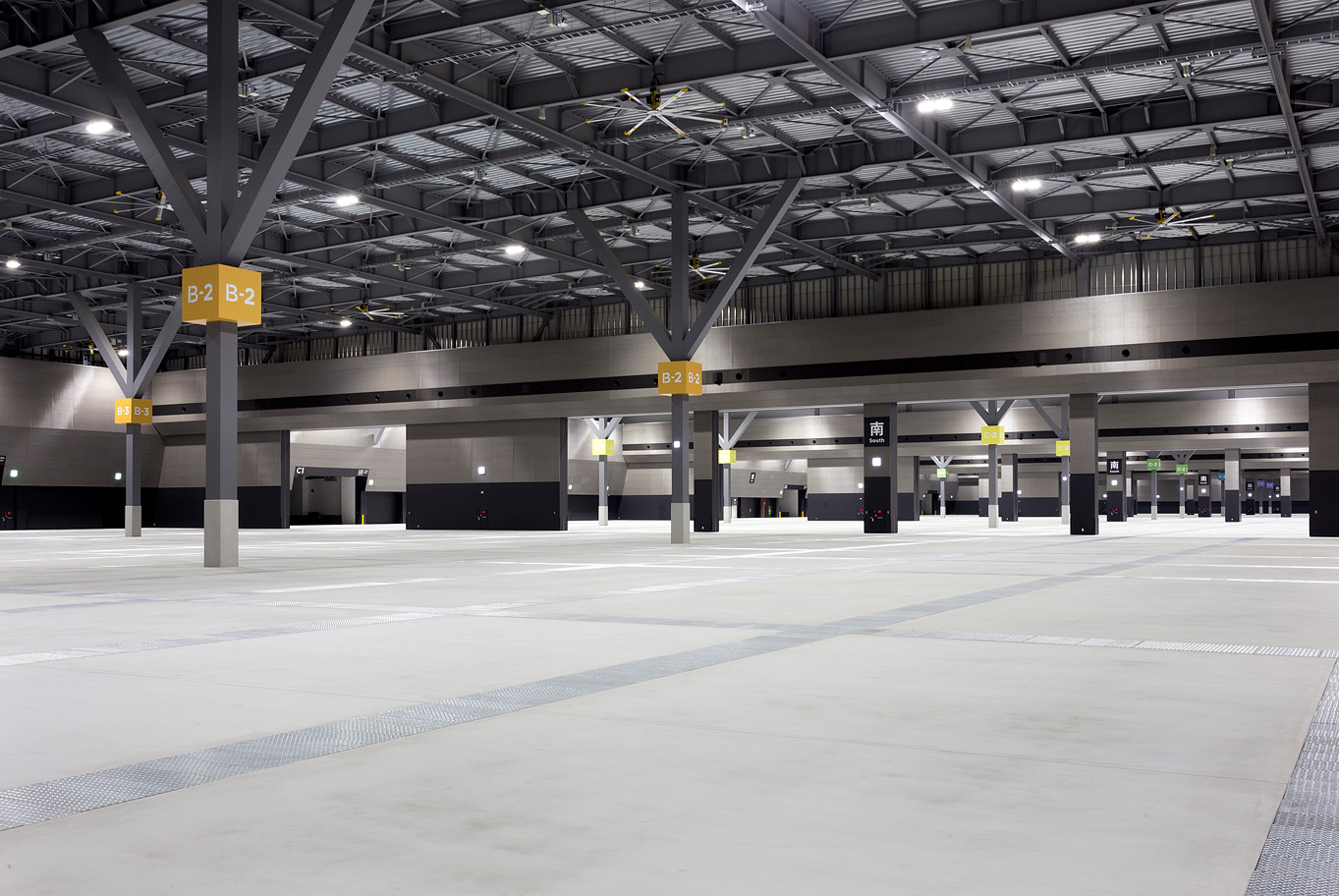
- Exhibition Facilities Guide
- Conference Facilities Guide
- Multipurpose Area Guide
- Service Information
In an exhibition space boasting Japan’s largest area of 50,000m², large-scale exhibitions can be hosted. Halls B–F can be used together as one unified space or independently, offering areas from 10,000 to 50,000m². The exhibition halls are equipped with state-of-the-art technology.
| Hall A | Hall B | Hall C | Hall D | Hall E | Hall F | |
|---|---|---|---|---|---|---|
| Exhibition Area | Approximately 10,000㎡ | Approximately 10,000㎡ | Approximately 10,000㎡ | Approximately 10,000㎡ | Approximately 10,000㎡ | Approximately 10,000㎡ |
| Dimensions (L × W) | 100m × 100m | 132m × 76m | 132m × 76m | 132m × 76m | 132m × 76m | 132m × 76m |
| Ceiling Height (Below Beams) | 20m | 14m | 14m | 14m | 14m | 14m |
| Floor Load Capacity | Localized 50kN/㎡, Average 30kN/㎡, Pit beams 12.5kN/㎡ | |||||
| Anchor Bolt Installation | Allowed (using core pin insertion method, all anchors φ16mm within a 50mm depth) | |||||
| Loading/Unloading Entrances | A1 (W8.8m × H5.0m), A2 (W9.0m × H5.0m) | B1-F1, B2-F2 (W10.0m × H5.0m); B3, F3 (W6.0m × H8.0m) | ||||
| Auxiliary Rooms & Preparation Areas | Organizer's Office, Meeting Rooms 1 & 2, Multipurpose Room, Pantry, Break Room, Changing Room, Shower Room | Organizer's Office, Meeting Rooms 1 & 2, Multipurpose Room, Pantry, Break Room, Changing Room, Shower Room, Organizer's Storage | ||||
Exhibition Hall A Detailed Information
| Exhibition Hall A Data | |
|---|---|
| Exhibition Area | 10,000㎡ (100m × 100m) |
| Ceiling Height (Below Beams) | 20m |
| Effective Height | 19m – 20m |
| Floor Load Capacity | 5t/㎡ |
| Floor | Concrete, with wiring and piping pits installed |
| Number of Loading/Unloading Entrances | (W8.9 × H5.0m) × 2 locations |
| Auxiliary Rooms, etc. | Organizer’s Office, Meeting Rooms 1 & 2, Multipurpose Room, Storage, Break Room with Toilet/Shower, Changing Room, Pantry, Rest Area, Waste Disposal Area |
| Loading Area | 3,163㎡ |
Image Gallery
Click each image to enlarge.
Exhibition Halls B – F Detailed Information
| Exhibition Halls B-F Data | ||||||
|---|---|---|---|---|---|---|
| Exhibition Area | 10,000㎡ (Approximately 132m × 76m) per hall | |||||
| Ceiling Height | 14m | |||||
| Effective Height | 13m – 14m | |||||
| Floor Load Capacity | 5t/㎡ | |||||
| Floor | Concrete, with wiring and piping pits installed | |||||
| Loading/Unloading Entrances | B, F | (W10.0m × H5.0m) × 2 entrances; (W6.0m × H8.0m) × 1 entrance | ||||
| C, D, E | (W10.0m × H5.0m) × 2 entrances | |||||
| Auxiliary Rooms, etc. | Organizer’s Office, 2 Meeting Rooms, Multipurpose Room, Storage, Shower, Changing Room, Pantry, Break Room, Others | |||||
| Loading Area | B | 2,360㎡ | ||||
| C | 2,281㎡ | |||||
| D | 2,301㎡ | |||||
| E | 2,225㎡ | |||||
| F | 1,554㎡ | |||||
Image Gallery
Click each image to enlarge.
You can download a variety of materials needed for event planning here. Please use the documents that suit your needs, such as facility overviews, layouts, and application forms.
We present case studies of actual events held at Aichi Sky Expo. Please use these examples to help you consider utilizing our facility.
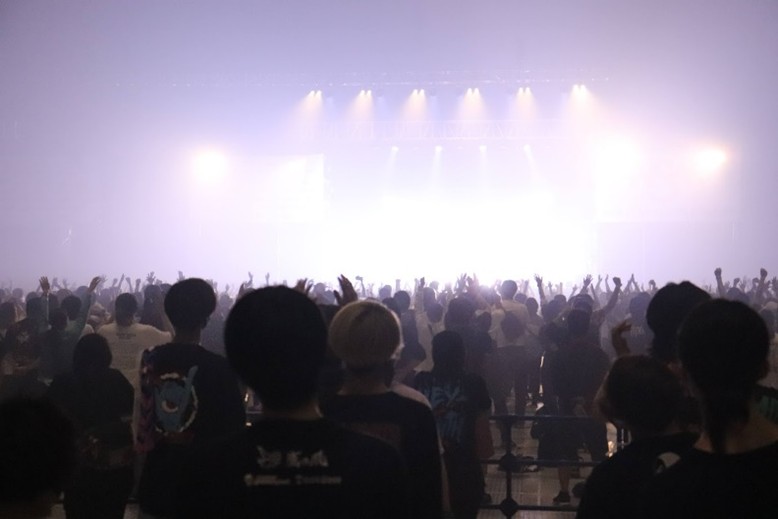
Concerts & Festivals
Hall A is a pillar-free space with a 20-meter ceiling, making it ideal for large-scale concerts. Additionally, its excellent soundproofing makes it suitable for test venues and ceremonies.
Facility: Exhibition Hall A
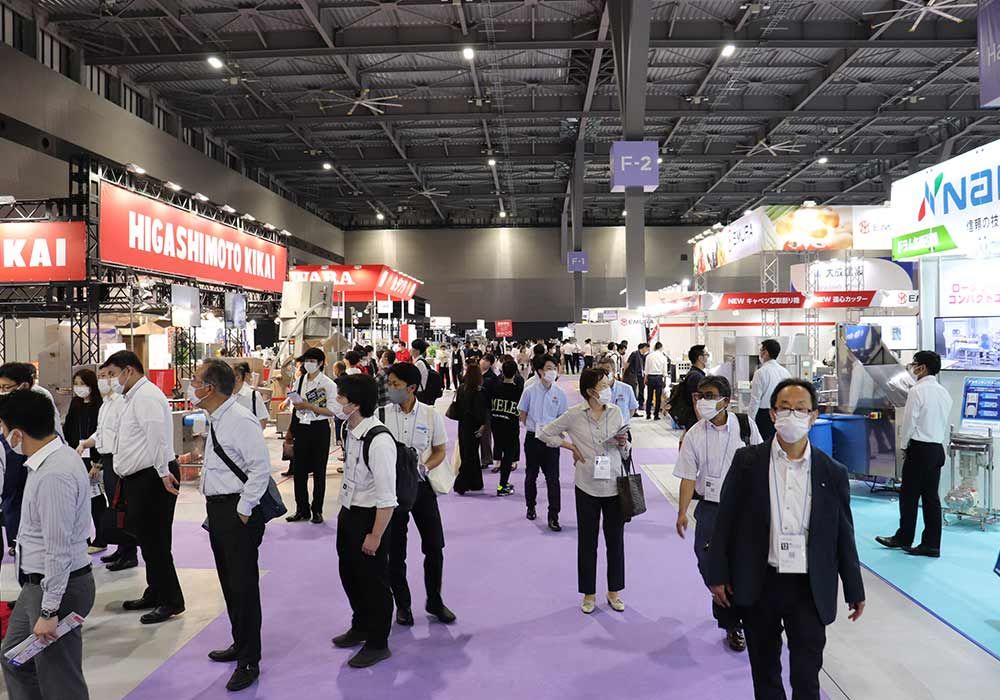
Trade Shows & Exhibitions
Halls B through F, each spanning 10,000 square meters, can be used individually or connected to create an exhibition space of up to 50,000 square meters.
Facility: Exhibition Hall F
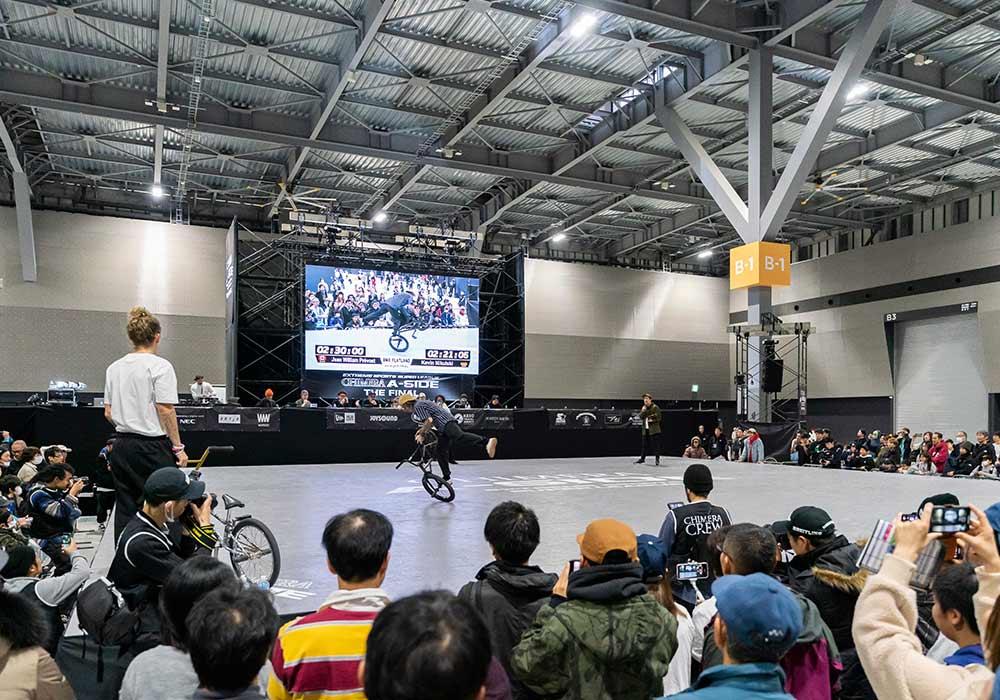
Sports, eSports Tournaments & Events
Utilizing its expansive 10,000 square meters, this venue is perfect not only for exhibitions but also for sports events, eSports tournaments, and other activities.
Facility: Exhibition Hall B
- Conference Facilities Guide
All 18 meeting rooms are categorized into large, medium, and small sizes to accommodate a variety of uses. The large conference room can be combined to expand up to 800㎡ and is equipped with a large screen and sound system, making it ideal for international conferences, corporate training, and other meetings.
- Multipurpose Area Guide
The approximately 36,000㎡ multipurpose area is perfect for a wide range of outdoor events such as concerts and car test drives. It can also serve as a loading/unloading area for vehicles and large buses, or even be used as an outdoor restaurant or café space.


