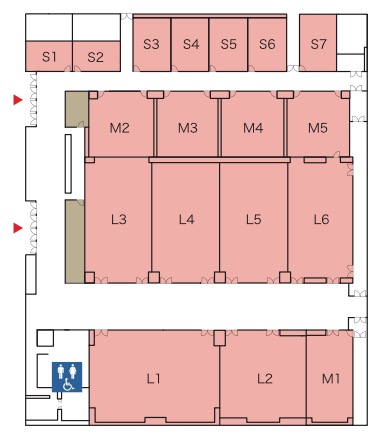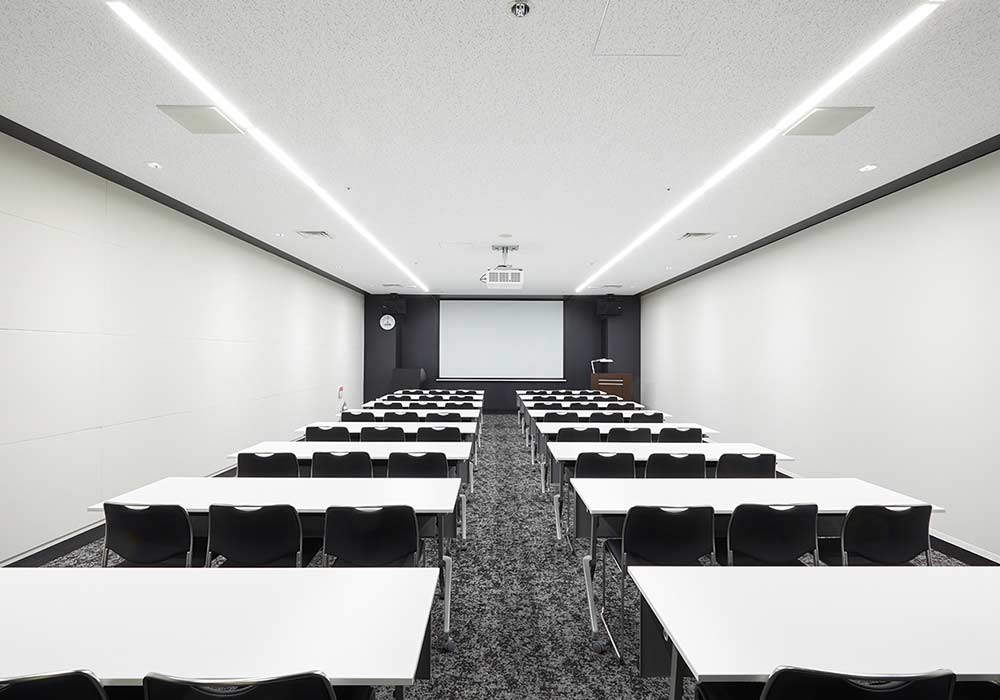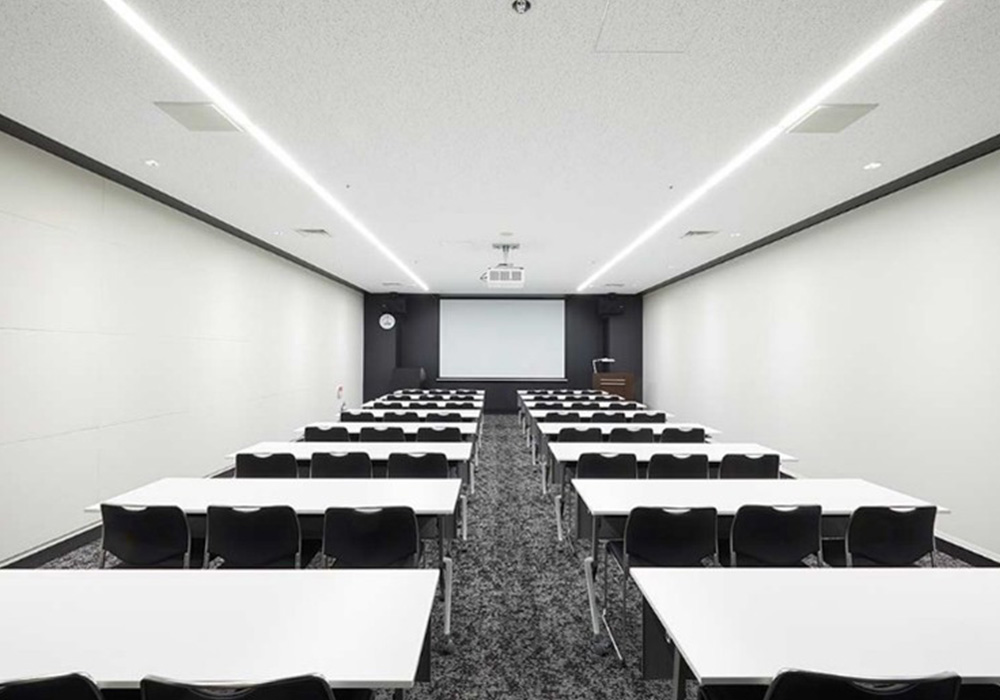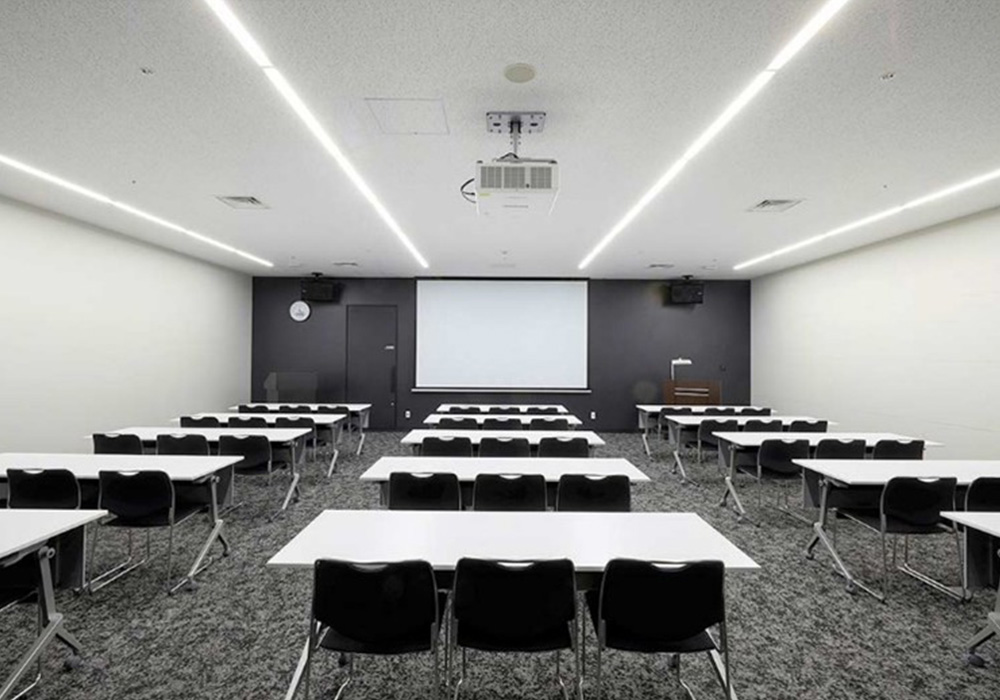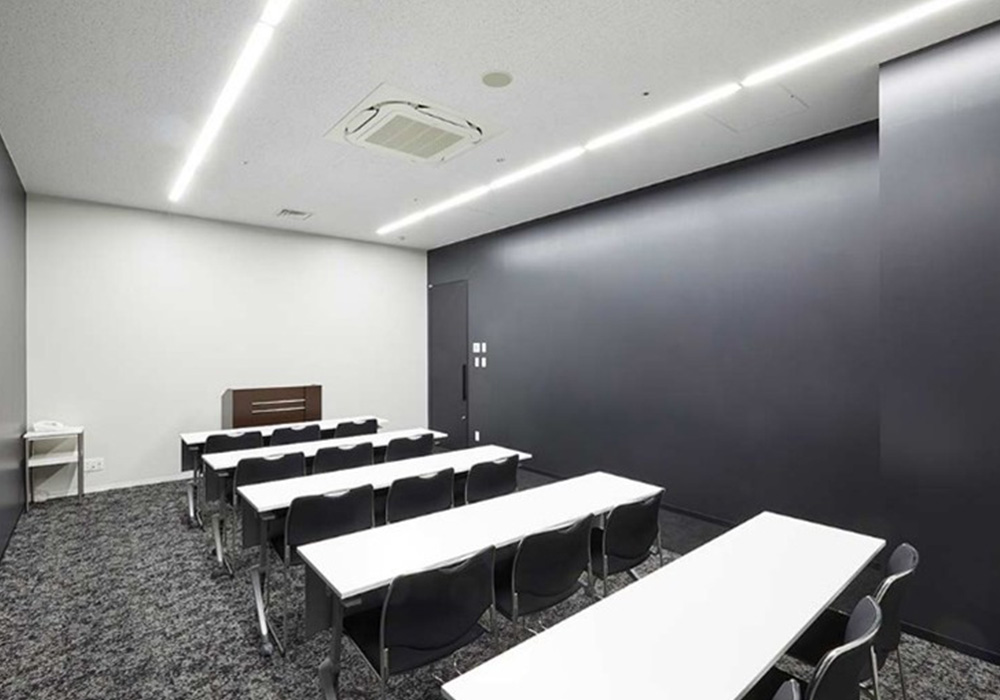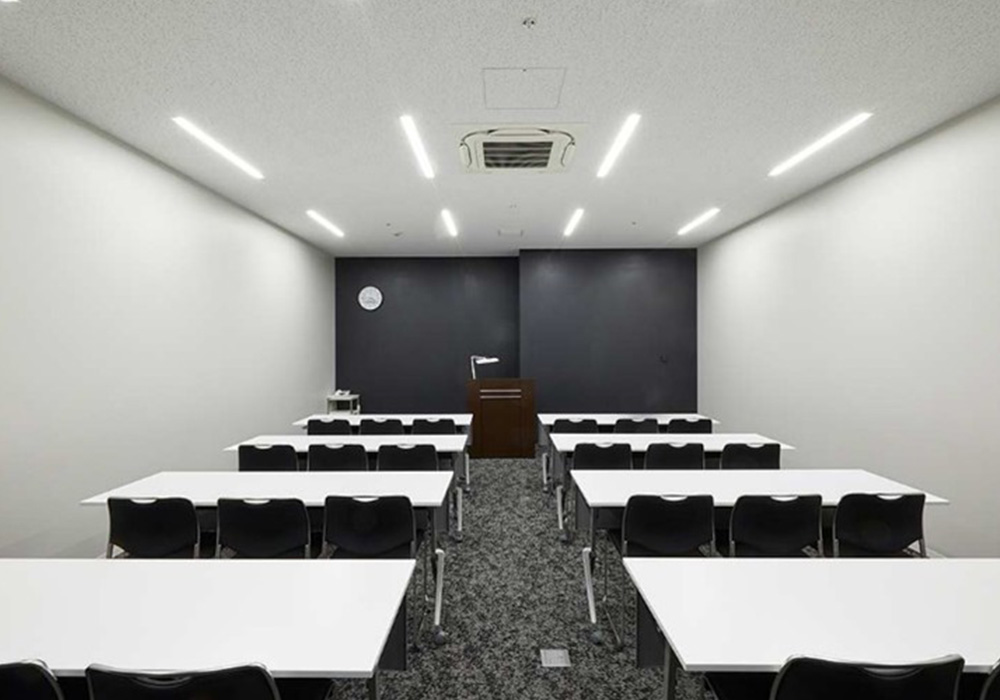Conference Facilities Guide
-Facilities Guide- TOP
- Organizer Top
- Facilities Guide - Conference Facilities Guide
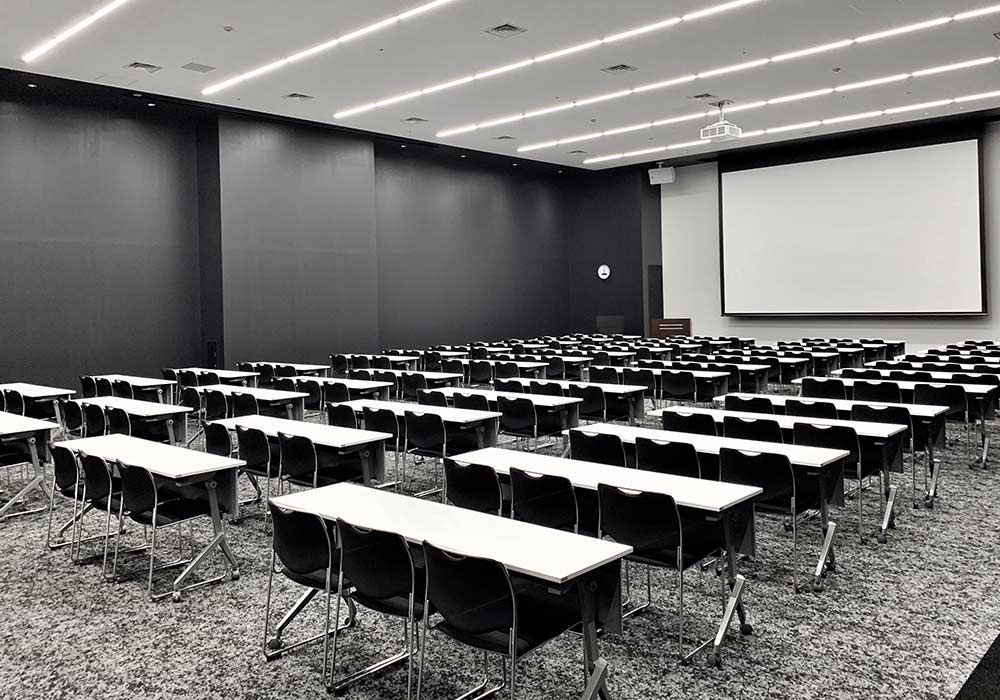
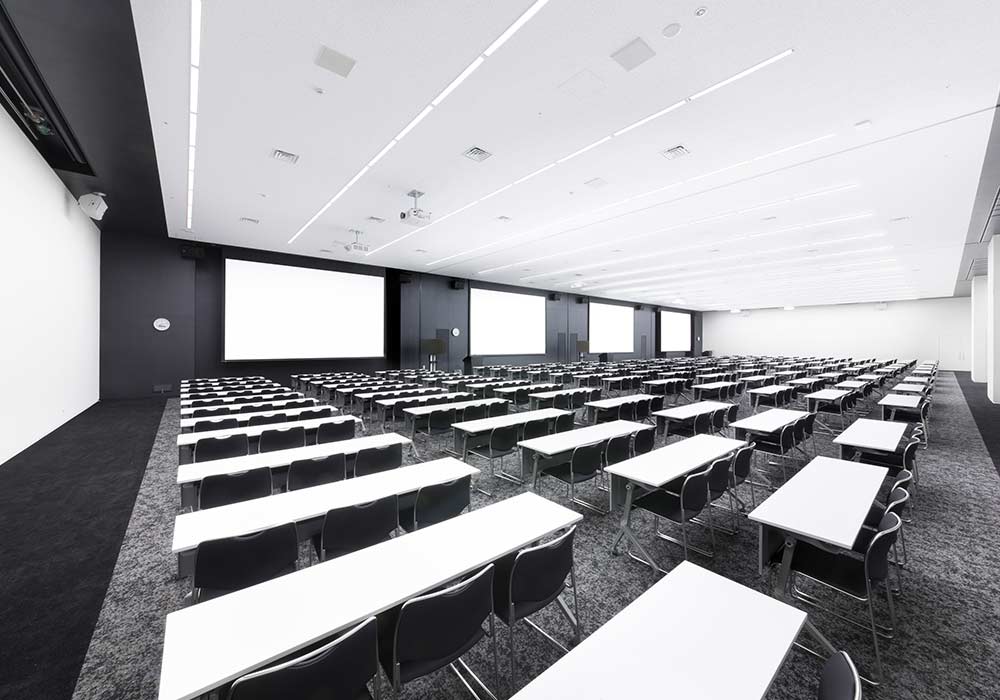
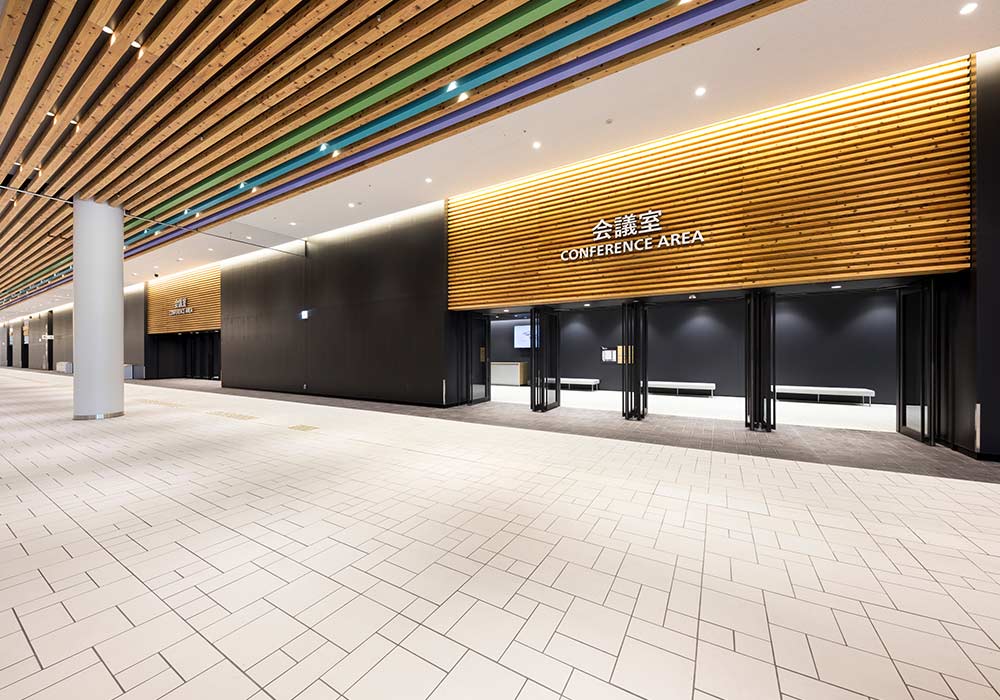
- Exhibition Facilities Guide
- Conference Facilities Guide
- Multipurpose Area Guide
- Service Information
With a total of 18 conference rooms ranging from 30 to 800㎡, these spaces are categorized into large, medium, and small rooms to suit a variety of needs. Ideal for international conferences, academic symposiums, and corporate training, each room is equipped with a 250-inch large screen and sound system to support a diverse range of meeting formats.
*Capacity Under Social Distancing Conditions
For school-style, U-shaped, C-shaped, and island arrangements, seating is configured as one seat per desk. For theater-style, chairs are arranged with a 1-meter gap around each seat.
| Conference Room | Area (m2) | Capacity (People) | |||||||||
|---|---|---|---|---|---|---|---|---|---|---|---|
| School | Theater | U-Shaped | C-Shaped | Island | |||||||
| L1 | 300 | 144 | 48* | 260 | 72* | 84 | 28* | 69 | 23* | 168 | 56* |
| L2 | 200 | 96 | 32* | 162 | 48* | 60 | 20* | 45* | 15* | 96 | 32* |
| L3/4/L5/L6 Standalone Use | 200 | 108 | 36* | 154 | 48* | 60 | 20* | 51 | 17* | 108 | 36* |
| L3~L4/L5~L6 Two-Room Connection | 400 | 216 | 72* | 308 | 96* | 90 | 30* | 66 | 22* | 216 | 72* |
| L3~L5 Three-Room Connection | 600 | 324 | 108* | 462 | 144* | 120 | 40* | 81 | 27* | 324 | 108* |
| L3~L6 Four-Room Connection | 800 | 435 | 145* | 648 | 192* | 150 | 50* | 96 | 42* | 432 | 144* |
| M1 | 100 | 48 | 16* | 64 | 24* | 42 | 14* | 36 | 12* | 48 | 16* |
| M2 | 100 | 45 | 15* | 60 | 20* | 36 | 12* | 27 | 9* | 54 | 18* |
| M3 | 100 | 45 | 15* | 60 | 20* | 36 | 12* | 27 | 9* | 54 | 18* |
| M4 | 100 | 45 | 15* | 60 | 20* | 36 | 12* | 27 | 9* | 54 | 18* |
| M5 | 100 | 45 | 15* | 60 | 20* | 36 | 12* | 27 | 9* | 54 | 18* |
| S1 | 30 | 15 | 5* | 20 | 6* | 18 | 6* | 15 | 5* | 12 | 4* |
| S2 | 30 | 15 | 5* | 20 | 6* | 18 | 6* | 15 | 5* | 12 | 4* |
| S3 | 50 | 24 | 8* | 40 | 12* | 24 | 8* | 18 | 6* | 24 | 8* |
| S4 | 50 | 24 | 8* | 40 | 12* | 24 | 8* | 18 | 6* | 24 | 8* |
| S5 | 50 | 24 | 8* | 40 | 12* | 24 | 8* | 18 | 6* | 24 | 8* |
| S6 | 50 | 24 | 8* | 40 | 12* | 24 | 8* | 18 | 6* | 24 | 8* |
| S7 | 50 | 24 | 8* | 40 | 12* | 24 | 8* | 18 | 6* | 24 | 8* |
| Name | Small Conference Rooms (S) | Medium Conference Rooms (M) | Large Conference Rooms (L) | ||||||||||||||||||
|---|---|---|---|---|---|---|---|---|---|---|---|---|---|---|---|---|---|---|---|---|---|
| S1 | S2 | S3 | S4 | S5 | S6 | S7 | M1 | M2 | M3 | M4 | M5 | L1 | L2 | L3 | L4 | L5 | L6 | L3-L4 L4-L5 L5-L6 |
L3-L5 L4-L6 |
L3-L6 | |
| Area(m2) | 30 | 30 | 45 | 50 | 50 | 50 | 50 | 100 | 100 | 100 | 100 | 100 | 300 | 200 | 200 | 200 | 200 | 200 | 400 | 600 | 800 |
| Ceiling Height(m) | 3 | 3 | 3 | 3 | 3 | 3 | 3 | 3 | 3 | 3 | 3 | 3 | 5 | 5 | 5 | 5 | 5 | 5 | 5 | 5 | 5 |
Conference Room Detailed Information

Conference Room L1
| Area (m2) | 300 |
|---|---|
| Ceiling Height (m) | 5 |
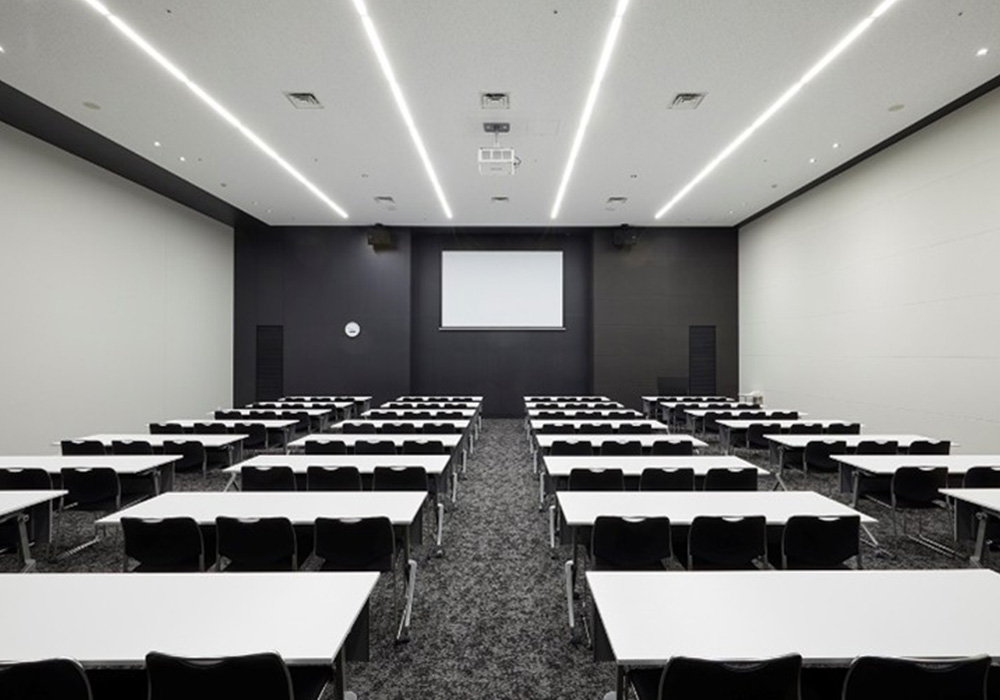
Conference Room L2
| Area (m2) | 200 |
|---|---|
| Ceiling Height (m) | 5 |

Conference Rooms L3 ~ L6
| Area (m2) | 800 |
|---|---|
| Ceiling Height (m) | 5 |
Image Gallery
Click each image to enlarge.
You can download a variety of materials needed for event planning here. Please use the documents that suit your needs, such as facility overviews, layouts, and application forms.
We present case studies of actual events held at Aichi Sky Expo. Please use these examples to help you consider utilizing our facility.
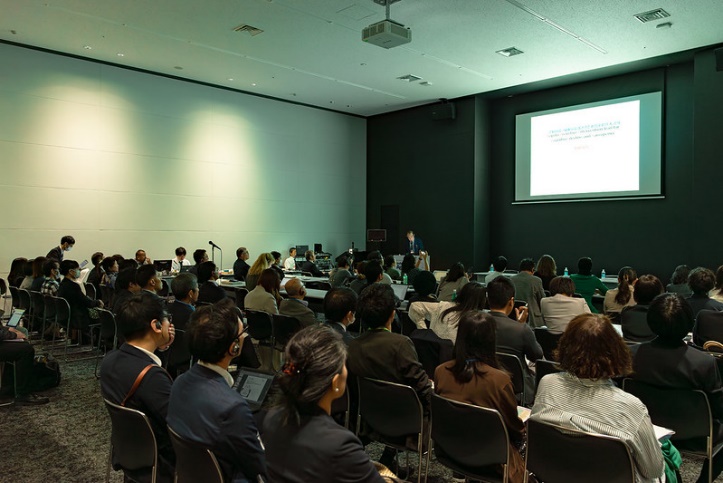
Conference Room
In addition to academic conferences, meetings, corporate events, and social gatherings, this space can also serve as a waiting room for event staff when used alongside the hall.
Facility: Conference Room
- Exhibition Facilities Guide
Exhibition Hall A is a pillar-free space with a 20m ceiling, suitable for a wide range of events. Halls B–F each provide 10,000㎡ and can be connected to offer one of Japan’s largest exhibition spaces, totaling 50,000㎡.
- Multipurpose Area Guide
The approximately 36,000㎡ multipurpose outdoor area is ideal for various outdoor events such as concerts and car test drives. It can also function as a loading area for vehicles, a waiting space for large buses, or even as an outdoor restaurant or café.
If you are an event organizer considering Aichi Sky Expo, please feel free to contact us.

Aichi International Conference & Exhibition Center Co., Ltd.
5-10-1, Centrair, Tokoname, Aichi, Japan 479-0881
Fax: 0569-38-2371
Tel: 0569-38-2361
Email: contact@aichiskyexpo.com

