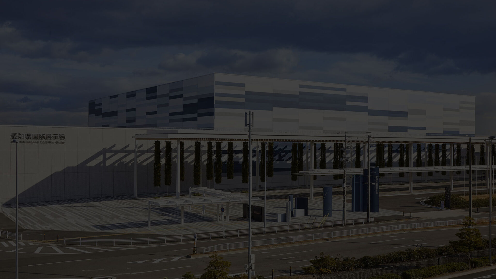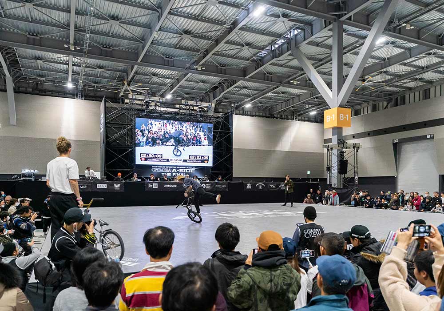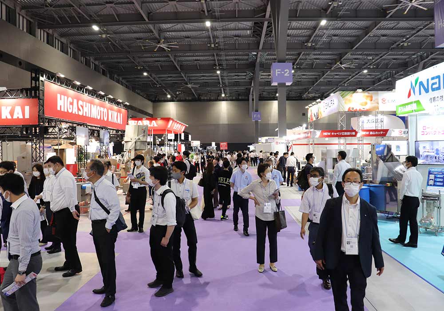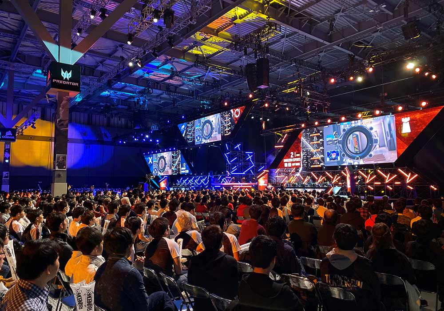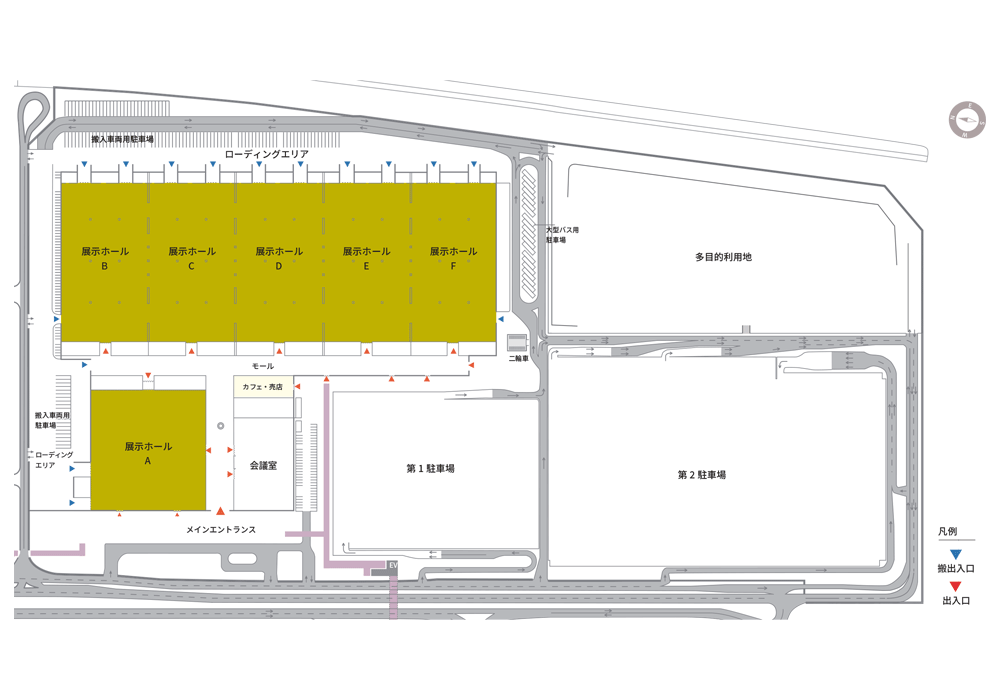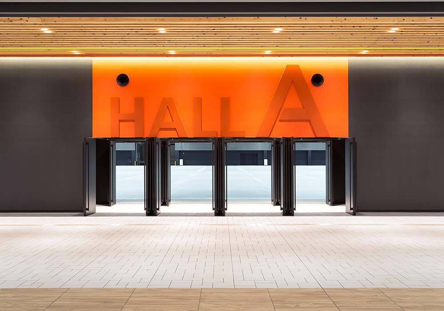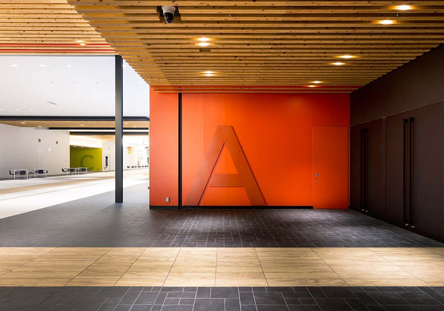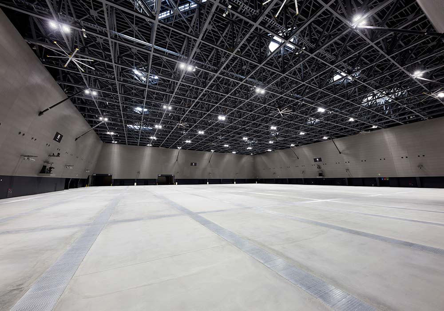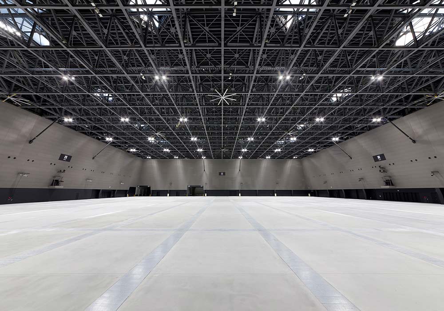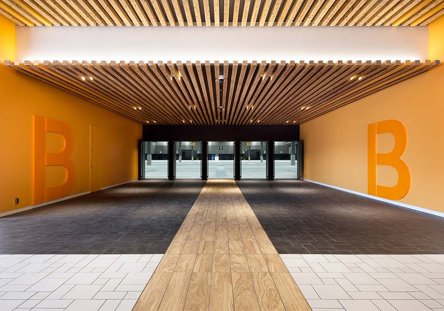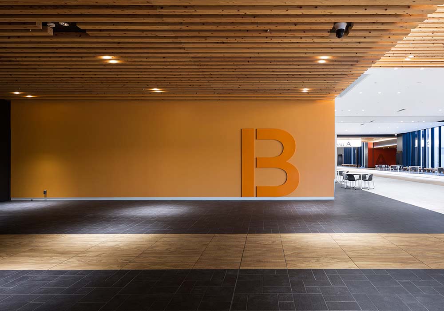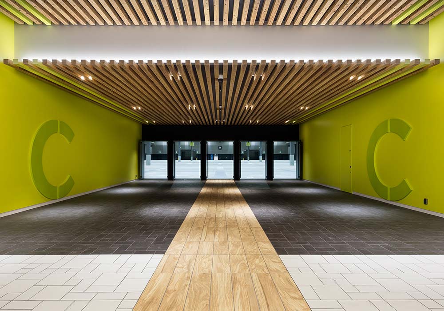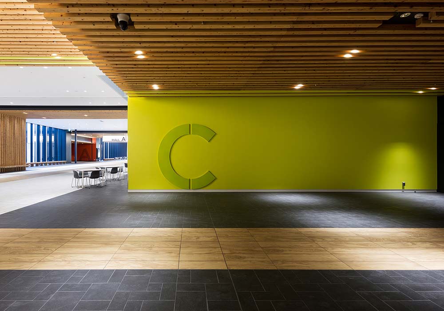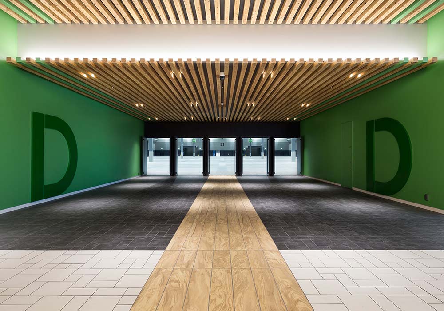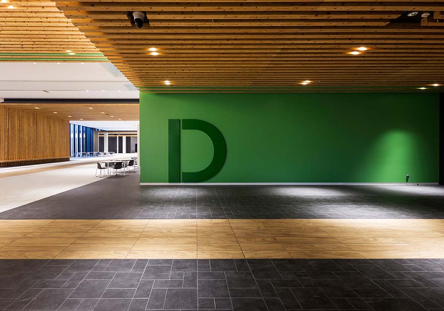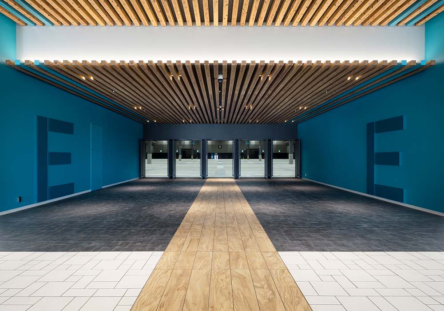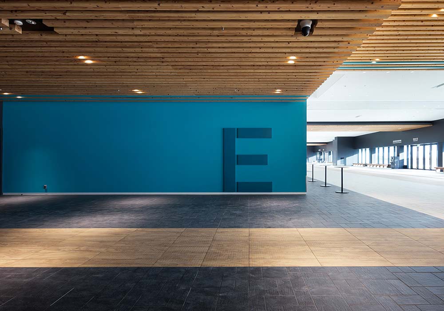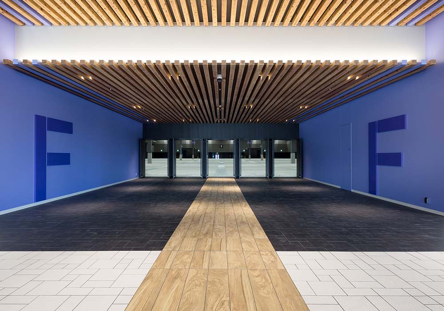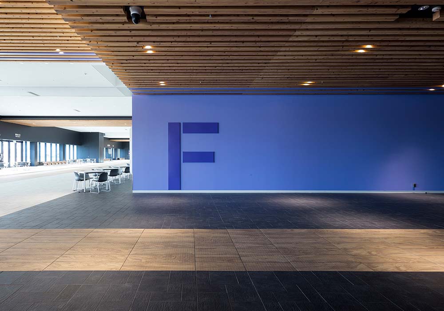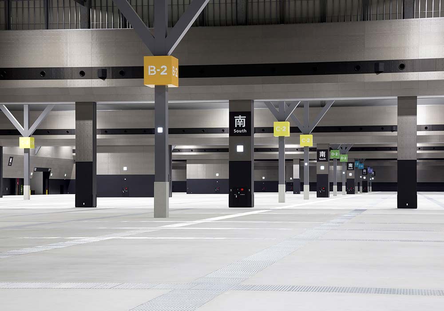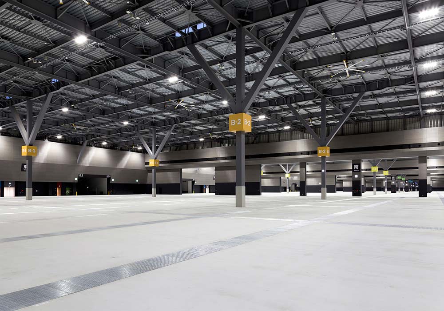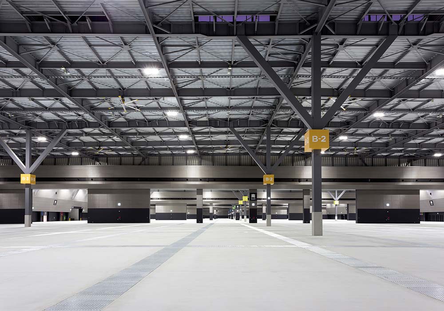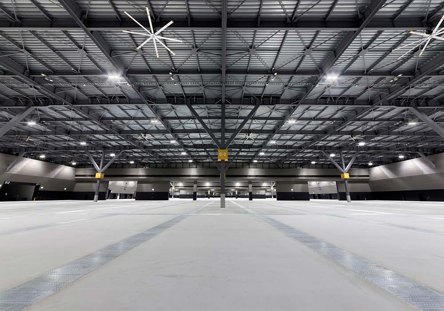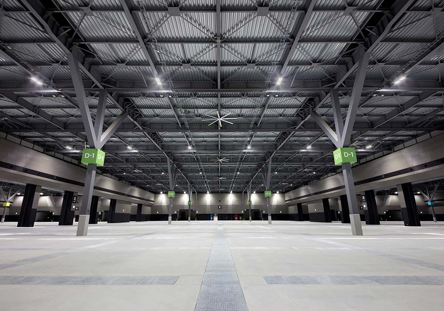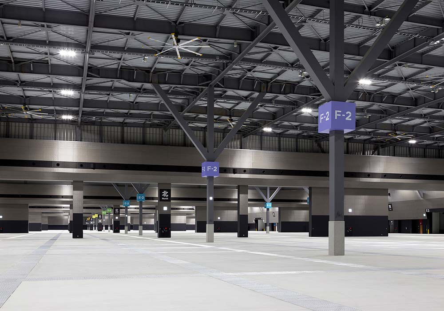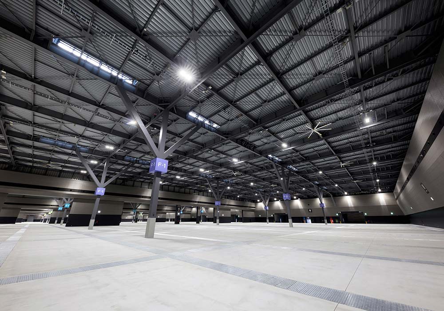Exhibition Hall Information
The 50,000m² exhibition space, the largest in Japan, can be used to hold large scale exhibitions. Halls B through F can be used as a single hall or as five halls in one. (10,000 to 50,000m²) The exhibition halls are equipped with the latest technological advancements and equipment.
| Outline of Exhibition Facilities | ||||||
|---|---|---|---|---|---|---|
| Hall A | Hall B | Hall C | Hall D | Hall E | Hall F | |
| Exhibition Area | Approx. 10,000 m2 | Approx. 10,000 m2 | Approx. 10,000 m2 | Approx. 10,000 m2 | Approx. 10,000 m2 | Approx. 10,000 m2 |
| Length and Width | 100m×100m | 132m×76m | 132m×76m | 132m×76m | 132m×76m | 132m×76m |
| Patio Height (under the beam) | 20m | 14m | 14m | 14m | 14m | 14m |
| Floor Loading Conditions | local 50 kN/m2, average 30 kN/m2, pit beam 12.5 kN/m2 | |||||
| Installation of anchor bolts | Permitted (core rod driven all anchor φ16mm, depth 50mm or less) | |||||
| carry-out entrance | A1 _(w:10.0m, h:5.0m), A2_(w:10.0m, h:5.0m) | B-F1_(w:10.0m, h:5.0m), B-F2_(w:10.0m, h:5.0m), B-F3_(w:6.0m, h:8.0m) | ||||
| other rooms and waiting rooms | event organizer’s office, business meeting rooms (1) and (2), multipurpose room, rest room, waiting room, hot water supply room, changing room, shower room | event organizer’s office, business meeting rooms (1) and (2), multi-purpose room, hot water supply room, changing room, shower room, event organizer’s storage room | ||||
